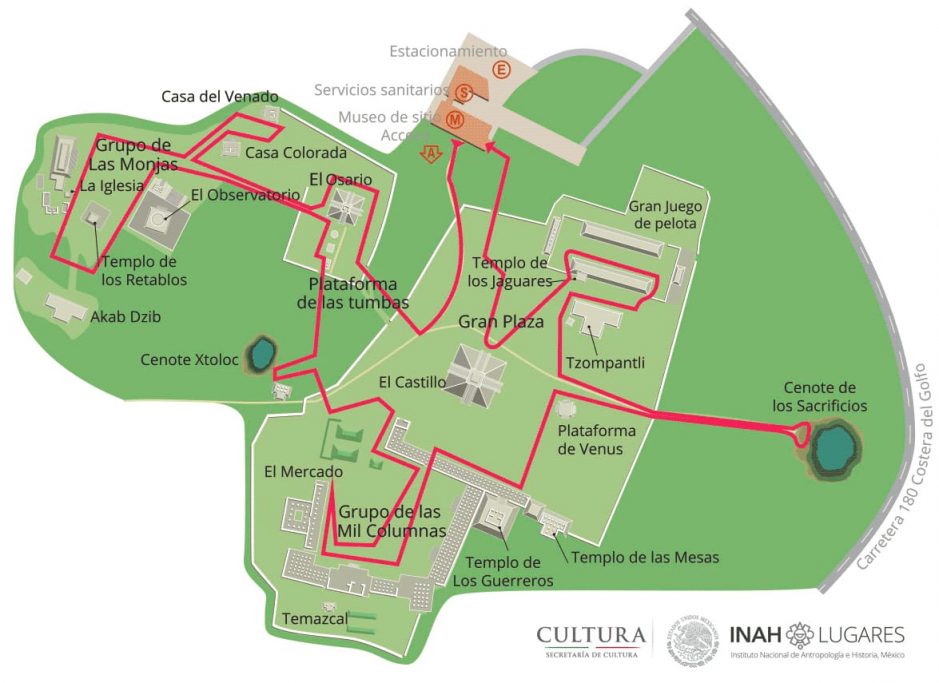Summer solstice itinerary… to be repeated!
“In the mouth of the well of the Itzaes”
This sacred site was one of the greatest Mayan centres of the Yucatán peninsula. Throughout its nearly 1,000-year history, different peoples have left their mark on the city. The Maya and Toltec vision of the world and the universe is revealed in their stone monuments and artistic works. The fusion of Mayan construction techniques with new elements from central Mexico make Chichen-Itza one of the most important examples of the Mayan-Toltec civilization in Yucatán. Several buildings have survived, such as the Warriors’ Temple, El Castillo and the circular observatory known as El Caracol.
Can you find them all?
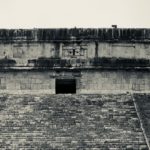 IT is the dominant building in the northern sector of the ancient city. Together with the Platform of Venus and the sacbé (white road) leading to the Sacred Cenote, IT forms a compound representative of the religious and political power of the Itza people. Inside IT, there is an older structure known as the Temple of the Red Jaguar, which faces in the same direction and is perfectly preserved.
IT is the dominant building in the northern sector of the ancient city. Together with the Platform of Venus and the sacbé (white road) leading to the Sacred Cenote, IT forms a compound representative of the religious and political power of the Itza people. Inside IT, there is an older structure known as the Temple of the Red Jaguar, which faces in the same direction and is perfectly preserved.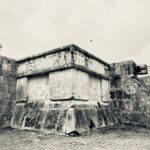 THIS is a square shaped platform with stairs on all four sides, each with balustrades ending in serpent’s heads, and whose bodies are represented in the upper section as being plumed and sinuous in form, and combined with fish figures. Mythical creatures, (a combination of jaguar, eagle, serpent and human forms), adorn the center of the side panels. In each corner, there are glyphs associated with the planet Venus.
THIS is a square shaped platform with stairs on all four sides, each with balustrades ending in serpent’s heads, and whose bodies are represented in the upper section as being plumed and sinuous in form, and combined with fish figures. Mythical creatures, (a combination of jaguar, eagle, serpent and human forms), adorn the center of the side panels. In each corner, there are glyphs associated with the planet Venus.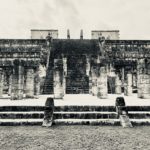 THIS building owes its name to the rows of pillars displaying relief carvings of warriors. It was erected over an ancient structure known as the Temple of Chac Mool, upon whose walls and interior pillars there are richly colored carvings of plumed serpents, warriors, and priests. The upper building only partially reflects its true grandeur.
THIS building owes its name to the rows of pillars displaying relief carvings of warriors. It was erected over an ancient structure known as the Temple of Chac Mool, upon whose walls and interior pillars there are richly colored carvings of plumed serpents, warriors, and priests. The upper building only partially reflects its true grandeur.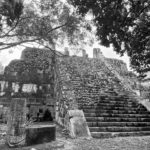 THIS is a small pyramid formed by a four tiered plinth (base or foundation) with a building on top where there are some rectangular altars supported by small “atlases”, from whence comes the name of the structure. There are representations of warriors on the door jambs as well as on the temple pillars. On the upper part of the outside walls there are friezes with plumed serpents and jaguars.
THIS is a small pyramid formed by a four tiered plinth (base or foundation) with a building on top where there are some rectangular altars supported by small “atlases”, from whence comes the name of the structure. There are representations of warriors on the door jambs as well as on the temple pillars. On the upper part of the outside walls there are friezes with plumed serpents and jaguars.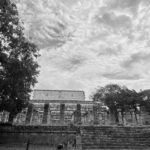 THIS building completely encloses the Northern part of the Plaza and originally had a roof upheld by columns and pillars with basreliefs of warriors on the front. In the interior, one can observe a stone bench running along the length of the entire building and an altar with sculpted personages undertaking a ceremony with incense offerings.
THIS building completely encloses the Northern part of the Plaza and originally had a roof upheld by columns and pillars with basreliefs of warriors on the front. In the interior, one can observe a stone bench running along the length of the entire building and an altar with sculpted personages undertaking a ceremony with incense offerings.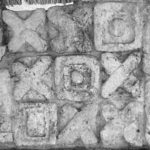 The outstanding bas-reliefs on jambs and columns make THIS building one of the most important on the east side of the Plaza. Its architectural characteristics denote a civic-religious function. It has a frontal gallery and a series of interior corridors. Inside the palace, walls of subsequent construction stages close the space between the columns.
The outstanding bas-reliefs on jambs and columns make THIS building one of the most important on the east side of the Plaza. Its architectural characteristics denote a civic-religious function. It has a frontal gallery and a series of interior corridors. Inside the palace, walls of subsequent construction stages close the space between the columns.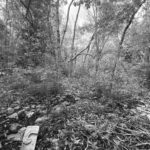 THIS temple in an unrestored state. A central stairway led up to a second level containing two rooms with sculptured columns of warriors. A ballcourt and its attendant structures are located behind it. When part of the rubble was removed from the rooms, a horizontal altar held up by “atlases” was found, thus giving the building its name.
THIS temple in an unrestored state. A central stairway led up to a second level containing two rooms with sculptured columns of warriors. A ballcourt and its attendant structures are located behind it. When part of the rubble was removed from the rooms, a horizontal altar held up by “atlases” was found, thus giving the building its name.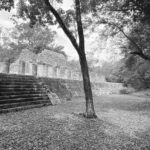 THIS is one of the best examples of the “Gallery and Courtyard” type found at the site. Here Mayan architects made significant construction advances, as in making wider vaultings and taller columns. Although its original use cannot be properly identified, it is obvious that it was closely related to the Plaza in front, to which it is connected by a large stairway.
THIS is one of the best examples of the “Gallery and Courtyard” type found at the site. Here Mayan architects made significant construction advances, as in making wider vaultings and taller columns. Although its original use cannot be properly identified, it is obvious that it was closely related to the Plaza in front, to which it is connected by a large stairway.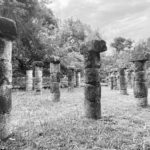 Originally, THIS colonnade was a large space covered with a vaulted roof, which rested upon a long row of columns. THIS building, which encloses the southeastern angle of the Plaza, clearly shows the modifications it underwent due to the construction of multiple inner walls. It is not clear whether these walls were necessary to offset the instability of the building, or were related to changes in the use of the original spaces. It has accesses to the Steam Bath Courtyard and others towards the Plaza of the Thousand Columns.
Originally, THIS colonnade was a large space covered with a vaulted roof, which rested upon a long row of columns. THIS building, which encloses the southeastern angle of the Plaza, clearly shows the modifications it underwent due to the construction of multiple inner walls. It is not clear whether these walls were necessary to offset the instability of the building, or were related to changes in the use of the original spaces. It has accesses to the Steam Bath Courtyard and others towards the Plaza of the Thousand Columns.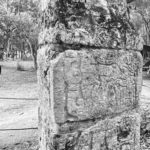 The main characteristic of THIS structure is the ample vaulted spaces held up by columns. Its construction is dated in the Late Classic-Early Post Classic periods. Besides the main buildings, there are approximately 40 plinths (bases or foundations) which were built with stone from the buildings already in disuse. The restored pillar here was found lost among the aforementioned plinths.
The main characteristic of THIS structure is the ample vaulted spaces held up by columns. Its construction is dated in the Late Classic-Early Post Classic periods. Besides the main buildings, there are approximately 40 plinths (bases or foundations) which were built with stone from the buildings already in disuse. The restored pillar here was found lost among the aforementioned plinths. 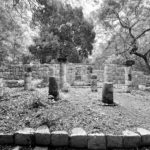 This temple is located beside the Xtoloc Cenote, which is the second largest “cenote” (sinkhole) in the center of Chichén Itzá. Its construction dates from 900 to 1200 A.D. On the pillars of the temple there are sculptured personages representing warriors and priests. There is an altar in the interior of the third chamber, originally decorated with bas-reliefs of plants, birds and mythological scenes. In front of it and beneath the floor a container of offerings with human remains was found.
This temple is located beside the Xtoloc Cenote, which is the second largest “cenote” (sinkhole) in the center of Chichén Itzá. Its construction dates from 900 to 1200 A.D. On the pillars of the temple there are sculptured personages representing warriors and priests. There is an altar in the interior of the third chamber, originally decorated with bas-reliefs of plants, birds and mythological scenes. In front of it and beneath the floor a container of offerings with human remains was found.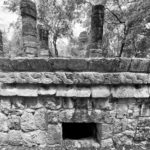 This funerary structure probably served as a storage center for human bones unearthed from other tombs. Among the items found here were arrowheads, obsidian knives, beads made of bone and shell, skeletons, and teeth. The most noteworthy architectural features are the columns that rise up out of the mother rock and sustain a roof of perishable materials. A serpentine frieze adorned the upper part of the platform at a somewhat greater altitude than can be presently observed.
This funerary structure probably served as a storage center for human bones unearthed from other tombs. Among the items found here were arrowheads, obsidian knives, beads made of bone and shell, skeletons, and teeth. The most noteworthy architectural features are the columns that rise up out of the mother rock and sustain a roof of perishable materials. A serpentine frieze adorned the upper part of the platform at a somewhat greater altitude than can be presently observed.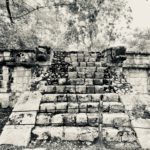 THIS Platform is very similar to the one of the same name in the Plaza of the Castle. In the center of one of its panels there is a relief of Serpent Bird Man, which is considered to be the representation of Quetzalcóatl-Kukulcán as the “Morning Star”. Towards the stairway, one can observe the matting, which symbolizes power, and in the corners can be seen what has been interpreted as the “Knotting of the Years” alongside the planet Venus. The Round Platform, one of the few buildings so shaped in Chichén Itzá, held a container with offerings and a small, stone-paved area. The function of these buildings was probably as podiums for ceremonies, rites or dances.
THIS Platform is very similar to the one of the same name in the Plaza of the Castle. In the center of one of its panels there is a relief of Serpent Bird Man, which is considered to be the representation of Quetzalcóatl-Kukulcán as the “Morning Star”. Towards the stairway, one can observe the matting, which symbolizes power, and in the corners can be seen what has been interpreted as the “Knotting of the Years” alongside the planet Venus. The Round Platform, one of the few buildings so shaped in Chichén Itzá, held a container with offerings and a small, stone-paved area. The function of these buildings was probably as podiums for ceremonies, rites or dances.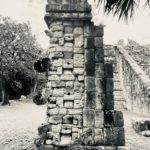 The importance of THIS structure, which has four stairways with balustrades adorned with intertwined serpents, resides in the fact that it was built over a deep cavern. IT did not originally serve as a funeral site, but as a place of worship. IT is the central element of a temple, a platform, a road, and the Xtoloc Cenote. The complex was possibly the public manifestation of a dynasty or other social subdivision of “the lords of Chichén Itzá.” The temple and upper platforms superimposed on the base were covered with stucco and polychrome mythological reliefs.
The importance of THIS structure, which has four stairways with balustrades adorned with intertwined serpents, resides in the fact that it was built over a deep cavern. IT did not originally serve as a funeral site, but as a place of worship. IT is the central element of a temple, a platform, a road, and the Xtoloc Cenote. The complex was possibly the public manifestation of a dynasty or other social subdivision of “the lords of Chichén Itzá.” The temple and upper platforms superimposed on the base were covered with stucco and polychrome mythological reliefs.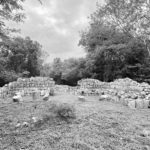 These form a series of chambers with large interconnecting porticos which must have served as a residence for people or families related to the upkeep and ceremonial use of the Ossuary complex. The abundant earthenware and numerous fragments of grinding stones found, indicate that the complex had a domestic use or was linked to the great public festivals which included food preparation. At the same time, the Atlantean Columns and the substantial architecture indicate that the complex was inhabited by people of a higher social class. It dates to the Terminal Classic – Early Post Classic periods (900- 1200 A.D.).
These form a series of chambers with large interconnecting porticos which must have served as a residence for people or families related to the upkeep and ceremonial use of the Ossuary complex. The abundant earthenware and numerous fragments of grinding stones found, indicate that the complex had a domestic use or was linked to the great public festivals which included food preparation. At the same time, the Atlantean Columns and the substantial architecture indicate that the complex was inhabited by people of a higher social class. It dates to the Terminal Classic – Early Post Classic periods (900- 1200 A.D.).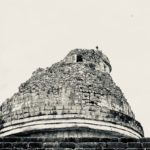 THIS structure’s name is due to its shape and some possible astral associations, since astronomical events concerning the planet Venus and the setting of the sun during the equinoxes have been related to the three windows in the upper section. ITS name comes from the spiral stairs that lead to the upper part of the building. IT was explored between 1925 and 1931 by the Carnegie Institute which detected a series of six superimposed constructions. It is believed that ITS construction dates from an intermediary period between the Terminal Classic and the Early Post Classic periods. The large trenches on the upper platform are samples of consolidated excavations used for didactical purposes.
THIS structure’s name is due to its shape and some possible astral associations, since astronomical events concerning the planet Venus and the setting of the sun during the equinoxes have been related to the three windows in the upper section. ITS name comes from the spiral stairs that lead to the upper part of the building. IT was explored between 1925 and 1931 by the Carnegie Institute which detected a series of six superimposed constructions. It is believed that ITS construction dates from an intermediary period between the Terminal Classic and the Early Post Classic periods. The large trenches on the upper platform are samples of consolidated excavations used for didactical purposes.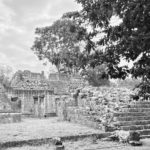 The name of THIS building comes from the reliefs of the north and south walls of the colonnade, depicting scenes of numerous people, plants, and animals, both real and imaginary, which are dominated by two warriors. The building is made up of a temple erected on a slab foundation with a colonnade in front of it. The offerings discovered during explorations are evidence of the celebration of fire-related rituals.
The name of THIS building comes from the reliefs of the north and south walls of the colonnade, depicting scenes of numerous people, plants, and animals, both real and imaginary, which are dominated by two warriors. The building is made up of a temple erected on a slab foundation with a colonnade in front of it. The offerings discovered during explorations are evidence of the celebration of fire-related rituals.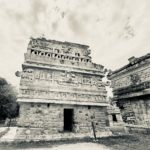 THIS small building with only one chamber owes its name to its proximity to the so-called “convent” of the Nunnery and to the exuberant decoration on its upper facade, which rises even higher due to its lofty roofcomb. One can observe large areas covered with the original stucco on the Grecian frets or the central panel. “Bignosed” masks constitute the main element of the facade, with a seated figure, god or ancestor integrated upon the nose of the central mask. There also are figures of the four carriers of the corners of the sky, “bacabes” or “pauahtunes” (dwarfs)- kneeling in the side panels. It’s apparent that the builder had certain difficulties in placing the three large masks rescued from earlier buildings on the roof and opted to suppress detail. Up to now, it is not known what the function of this building was, and in spite of the overloaded decoration of the building, IT is one of the best architectural examples of the Puuc style in Chichén Itzá.
THIS small building with only one chamber owes its name to its proximity to the so-called “convent” of the Nunnery and to the exuberant decoration on its upper facade, which rises even higher due to its lofty roofcomb. One can observe large areas covered with the original stucco on the Grecian frets or the central panel. “Bignosed” masks constitute the main element of the facade, with a seated figure, god or ancestor integrated upon the nose of the central mask. There also are figures of the four carriers of the corners of the sky, “bacabes” or “pauahtunes” (dwarfs)- kneeling in the side panels. It’s apparent that the builder had certain difficulties in placing the three large masks rescued from earlier buildings on the roof and opted to suppress detail. Up to now, it is not known what the function of this building was, and in spite of the overloaded decoration of the building, IT is one of the best architectural examples of the Puuc style in Chichén Itzá.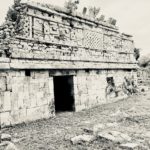 THIS complex is complemented by two patios with Puuc style buildings, probably inhabited by nobility or members of a high social class, as well as a Ball Court decorated with reliefs featuring players on the east, northeast, and south sides. The upper facade of the East Patio is notable for its latticework and sculpted masks of gods with prominent noses. The eastern facade has decorative elements in the Chenes style, which originated in the southwestern part of the Yucatán Peninsula; the entrance resembles a cavernous mouth below a dignitary seated on a sky-band inside a niche of arched feathers. There is a long inscription above the door. On the small Southwest Patio, there is a structure with a warrior relief on the extended back wall of a longbench.
THIS complex is complemented by two patios with Puuc style buildings, probably inhabited by nobility or members of a high social class, as well as a Ball Court decorated with reliefs featuring players on the east, northeast, and south sides. The upper facade of the East Patio is notable for its latticework and sculpted masks of gods with prominent noses. The eastern facade has decorative elements in the Chenes style, which originated in the southwestern part of the Yucatán Peninsula; the entrance resembles a cavernous mouth below a dignitary seated on a sky-band inside a niche of arched feathers. There is a long inscription above the door. On the small Southwest Patio, there is a structure with a warrior relief on the extended back wall of a longbench.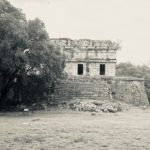 It appears that the name of THIS semi-collapsed building comes from some small fragments of a painting containing the figure of a deer on the posterior wall of the western chamber, which have since been distroyed. The building rises from a rectangular pedestal and is comprised of three aligned chambers with a small altar to the front. The facade is simple, with an undecorated roofcomb, of which only a part remains. The building probably had a religious or civic function. IT dates from the Terminal Classic Period.
It appears that the name of THIS semi-collapsed building comes from some small fragments of a painting containing the figure of a deer on the posterior wall of the western chamber, which have since been distroyed. The building rises from a rectangular pedestal and is comprised of three aligned chambers with a small altar to the front. The facade is simple, with an undecorated roofcomb, of which only a part remains. The building probably had a religious or civic function. IT dates from the Terminal Classic Period.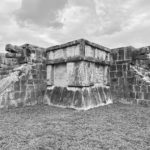 THIS rectangular platform resembles that of Venus and other constructions built in the Maya-Toltec style. It has four small staircases, one on each side. The balustrades of these steps represent ascending plumed serpents which end with the serpent figureheads in the upper part of the building. Prostrate figures are found on the panels and beneath them, eagles and jaguars clutching human hearts. These animals possibly represented warrior castes. The platform was probably used for religious or ceremonial purposes and dates to approximately sometime between 900 and 1200 A.D. Can you find a jaguar holding a human heart?
THIS rectangular platform resembles that of Venus and other constructions built in the Maya-Toltec style. It has four small staircases, one on each side. The balustrades of these steps represent ascending plumed serpents which end with the serpent figureheads in the upper part of the building. Prostrate figures are found on the panels and beneath them, eagles and jaguars clutching human hearts. These animals possibly represented warrior castes. The platform was probably used for religious or ceremonial purposes and dates to approximately sometime between 900 and 1200 A.D. Can you find a jaguar holding a human heart?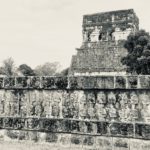 The function of THIS platform was to exhibit the skulls of enemies and sacrificed prisoners. Unlike the racks in the Central High Plains this platform displays the skulls in a vertical fashion one above the other. This impressive custom resulted in the creation of lasting monuments to significant acts of war and sacrifice and reflected the obvious intent of frightening neighbours and potentially rebellious subjects.
The function of THIS platform was to exhibit the skulls of enemies and sacrificed prisoners. Unlike the racks in the Central High Plains this platform displays the skulls in a vertical fashion one above the other. This impressive custom resulted in the creation of lasting monuments to significant acts of war and sacrifice and reflected the obvious intent of frightening neighbours and potentially rebellious subjects.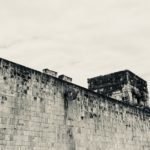 IT is formed by a long wall on each side, with embedded rings or hoops carved with images of plumed serpents. The slightly sloping walls are decorated with scenes of the sacrifice of ball players. At each end of the U-shaped court there are low walls supporting buildings richly decorated with reliefs and paintings. To the east, the Temple of Jaguars and Shields presents processions of dignitaries and battle scenes that offer a vivid image of the history of Chichén Itzá. The size of the court and the height of the rings indicate that, in this case, it is not likely that the ball was hit through the ring by the hip alone, although such game rules were generally applicable at the time of the conquest.
IT is formed by a long wall on each side, with embedded rings or hoops carved with images of plumed serpents. The slightly sloping walls are decorated with scenes of the sacrifice of ball players. At each end of the U-shaped court there are low walls supporting buildings richly decorated with reliefs and paintings. To the east, the Temple of Jaguars and Shields presents processions of dignitaries and battle scenes that offer a vivid image of the history of Chichén Itzá. The size of the court and the height of the rings indicate that, in this case, it is not likely that the ball was hit through the ring by the hip alone, although such game rules were generally applicable at the time of the conquest.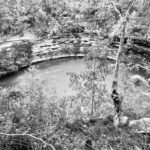 IT is a naturally formed open well whose diameter from north to south is 165 feet, and from east to west, 200 feet. As part of the cult offered to the water god the pre-Hispanic Maya made ceremonial offerings, throwing into the well many precious objects. Later, they introduced the practice of making human sacrifices. The victims were warriors, children and maidens. To one side of the south bank of the well they built some platforms on two levels, which perhaps were used as seats for those who witnessed the ceremonies. Beside this one can see the ruins of a building that was adapted into a steam bath or temazcal, where it is supposed that the victims were purified. Placed against this building is another platform that hangs over the edge of the cenote, from which the offerings would have been made.
IT is a naturally formed open well whose diameter from north to south is 165 feet, and from east to west, 200 feet. As part of the cult offered to the water god the pre-Hispanic Maya made ceremonial offerings, throwing into the well many precious objects. Later, they introduced the practice of making human sacrifices. The victims were warriors, children and maidens. To one side of the south bank of the well they built some platforms on two levels, which perhaps were used as seats for those who witnessed the ceremonies. Beside this one can see the ruins of a building that was adapted into a steam bath or temazcal, where it is supposed that the victims were purified. Placed against this building is another platform that hangs over the edge of the cenote, from which the offerings would have been made.
- El Castillo | The Castle | Pyramid of Kukulcan
- THE VENUS PLATFORM
- HMdb: The Temple of the Warriors
- Templo de las Mesas en Chichén Itzá
- The Northern Colonnade
- Chichén Itzá: The Palace of the Sculptured Columns . pdf
- Temple of the Small Table
- THE MARKET PLACE
- HMdb: The Southeastern Colonnade
- THE THOUSAND COLUMNS GROUP
- HMdb: Temple of Xtoloc
- HMdb: Platform of the Tombs
- HMdb: Platform of Venus and Round Platform
- HMDB: The Ossuary or Tomb of the Great Priest
- HMdb: House of the Grinding Stones & House of the “Mestizas”
- HMdb: The Observatory
- Temple of the Wall Panels at Chichen Itza, Mexico
- HMdb: La Iglesia (The Church)
- HMdb: The Nunnery Patios and Ball Court
- The House of the Deer | Chichen Itza
- THE PLATFORM OF THE EAGLES AND JAGUARS
- The Tzompantli | The Plaftorm of the Skulls – Chichen Itza
- HMdb: The Great Ball Court (El Gran Juego de Pelota)
- THE SACRED CENOTE
Art: El Castillo (The Castle) – Annenberg Learner
HMdb: The Castle or Temple of Kukulcán
Mayan Peninsula: The descent of the serpent in the Chichen Itza Equinox
Mystery of ‘chirping’ pyramid decoded
TEMPLO DE LOS GUERREROS / The Temple of the Warriors
The Chichen Itza series – The Temple of the Warriors (1)
Northern Colonnade at Chichen Itza, Mexico
North Colonnade, Chichen Itza, Yucatan
Chichén Itzá: El Palacio de las Columnas Esculpidas . pdf
HMdb: The Palace of the Sculpted Columns
Tic Tac Toe in stone at Chichen Itza
HMdb: emple of the Small Tables
HMdb: El Mercado / The Market
El Mercado – Chichen Itza by Gordon Nicolson
Court of the Thousand Columns
HMdb: The Plaza of the Thousand Columns
Mysterious places in Yucatán: Chichén Itzá ossuary, a connection with the underworld
The Ossuary at Chichen Itza, Mexico
Exploring Chichén Itzá: the Ossuary – Megalithic Marvels
The House of the Grinding Stone
El Caracol Chichen Itza | Chichen Itza Observatory
El Caracol – Ancient Observatories: Chichén Itzá
The Chichén Itzá series (4) “El Caracol”
La Iglesia | Chichén Itzá
La Iglesia de Chichén Itzá | Mayan Peninsula
Las Monjas, Chichen Itza, Mexico
Complejo de las Monjas en Chichén Itzá
Las Monjas, Chichen Itza, Mexico
Nunnery Complex at Chichen Itza, Mexico
Palacio de las Monjas
THE CHINCHANCHOB OR RED HOUSE
Casa Colorada, Chichen Itza, Yucatan
Hieroglyphics on the wall of Casa Colorada, in Chichén Itzá
HMdb: The Platform of Eagles and Jaguars
Tzompantli: An ancient skull rack
Tzompantli – HistoricalMX
Great Ball Court Chichen itza – Mayan Culture
Mexico: Mayan ball court was celestial ‘marker’
The Ancient Maya Ball Game
THE ART OF WAR: IMAGERY OF THE UPPER TEMPLE OF THE JAGUARS
The Ballcourts of Chichén Itzá
Edward H. Thompson(1857-1935) and the Sacred Well’s Treasure
Sumptuous Offerings from the Sacred Cenote at Chichén Itzá
The Chichén Itzá series (2) – The Sacred Cenote
HMdb: Sacbeob 5 & 15 (Roadways 5 and 15)
ABOUT
- Chichén Itzá – Lugares INAH
- CHICHEN ITZA RUINS | BLOG | GUIDE
- UNESCO: Pre-Hispanic City of Chichen-Itza
- Zona Arqueológica de Chichén Itzá – INAH
SOURCES & RESOURCES
- A new way of looking at Yucatán’s famed Chichén Itzá
- Ancient Maya Cultural Traits: THE BALL COURTS OF YUCATAN
- 3 HISTORICAL BUILDINGS IN CHICHEN ITZA…
- ANCIENT OBSERVATORIES: Chichén Itzá
- Drawing From the Past: Maya Antiquity Through the Eyes of Frederick Catherwood
- ENCIRCLE PHOTOS: Chichen Itza, Mexico
- HISTORICAL MEX: Chichen Itza: The Tollan of the Yucatan
- Chichen Itza: New Wonder of the World
- Lugares INAH: Chichén Itzá… and the Toltec Question
- LORDS OF THE NORTHERN MAYA: Dynastic History in the Inscriptions of Uxmal and Chichen Itza . pdf
- Maya 3D
- MAYA HIEROGLYPHS: A History of the Decipherment . pdf
- Maya ritual cave ‘untouched’ for 1,000 years stuns archaeologists
- Pueblos Originarios: Chichén Itzá, ciudad de los brujos del agua
- The Mayan Ruins: CHICHEN ITZA-Yucatan, Mexico
- VISITING CHICHEN ITZA IN 2022, EVERYTHING YOU NEED TO KNOW
- VoiceMap: Chichen Itza: The Way of Kukulkan
- Zonas Arqueológicas Mayas del INAH en el estado de Yucatán
- Zona Arqueologica de Chichén Itzá Mexico
VIDEOS

