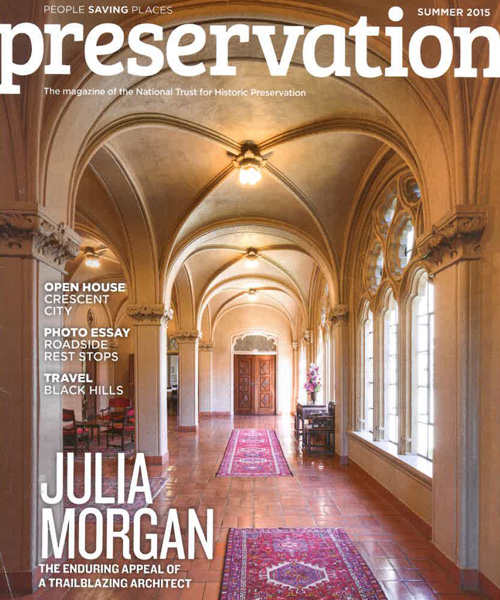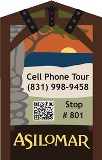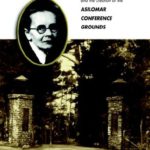 . pdf
. pdf

Asilomar’s rich history dates back to its origins as a YWCA Leadership Camp built in 1913. Known as Monterey Peninsula’s “Refuge by the Sea,” the state park is located on 107 acres of state beach and conference grounds, within the quaint and scenic town of Pacific Grove. Asilomar is celebrated for its restored dune ecosystem and architectural significance, with cozy, historic structures designed by renowned architect Julia Morgan between 1913 and 1928.
Thirteen of Morgan’s original structures remain today and constitute her largest collection of Arts & Crafts style architecture in one location. Thirty years later, John Carl Warnecke (best known for John F. Kennedy’s gravesite memorial), created seven more complexes that make up the conference grounds. In 1987, the original Morgan buildings were listed on the National Register of Historic Places, and the Warnecke buildings will likely follow. While updates have been made throughout the decades, the tranquility and harmony found at Asilomar have been preserved.
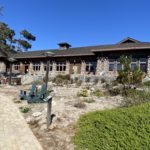 1. As you pass through the thick redwood doors, your eyes are drawn to the massive stone fireplace. The redwood beams, wood floors, and darkly stained trim are common in California’s Arts and Crafts architecture, and help reinforce the intimacy of the fire. Note the unfinished natural redwood details in the ceiling and walls, and the tall, single light casement windows with transoms.
1. As you pass through the thick redwood doors, your eyes are drawn to the massive stone fireplace. The redwood beams, wood floors, and darkly stained trim are common in California’s Arts and Crafts architecture, and help reinforce the intimacy of the fire. Note the unfinished natural redwood details in the ceiling and walls, and the tall, single light casement windows with transoms.
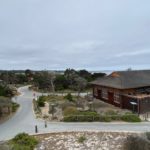 2. It was Morgan’s second permanent building at Asilomar. As with her other Asilomar buildings, Morgan left the exterior wood unfinished. It features deeply pointed stone rubble of varying sizes and shapes, and stone ledges that jut out from below the window bays and from the top of the chimney.
2. It was Morgan’s second permanent building at Asilomar. As with her other Asilomar buildings, Morgan left the exterior wood unfinished. It features deeply pointed stone rubble of varying sizes and shapes, and stone ledges that jut out from below the window bays and from the top of the chimney.
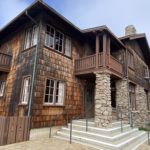 3. Morgan designed this building for the YWCA’s leaders and guests, as well as to attract overnight visitors willing to pay for such comforts as a private fireplace. Nevertheless, her design directs everyone toward a living room to socialize around a stone hearth. Morgan’s singular design also includes a commanding split redwood staircase with squared floor-to-ceiling newels and balustrades. The building also features redwood board and batten walls and ceilings in the living and sleeping rooms.
3. Morgan designed this building for the YWCA’s leaders and guests, as well as to attract overnight visitors willing to pay for such comforts as a private fireplace. Nevertheless, her design directs everyone toward a living room to socialize around a stone hearth. Morgan’s singular design also includes a commanding split redwood staircase with squared floor-to-ceiling newels and balustrades. The building also features redwood board and batten walls and ceilings in the living and sleeping rooms.
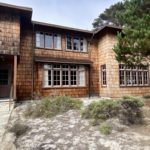 4. This multi-purpose building was designed to accommodate year-round “leisure” visitors to Asilomar. The large meeting room on the southeast end was originally a restaurant with a full-service kitchen that later became the laundry for the grounds. The interior living room folding doors were a later addition, while the stone fireplace, redwood board and batten walls, and bracketed beams are original. The exterior terraced patio was once surrounded by tall Monterey pines.
4. This multi-purpose building was designed to accommodate year-round “leisure” visitors to Asilomar. The large meeting room on the southeast end was originally a restaurant with a full-service kitchen that later became the laundry for the grounds. The interior living room folding doors were a later addition, while the stone fireplace, redwood board and batten walls, and bracketed beams are original. The exterior terraced patio was once surrounded by tall Monterey pines.
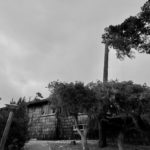 5. This cottage and three acres of forestland behind it marked the northeast boundary of the YWCA summer camp.
5. This cottage and three acres of forestland behind it marked the northeast boundary of the YWCA summer camp.
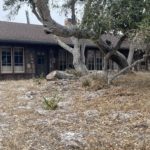 6.The young women of Asilomar’s early days called this building “Health Cottage”. It once served as a small infirmary. Julia Morgan built the “Health Cottage” to house a nursing staff and the swimming pool’s Red Cross lifeguard. Can you find its name today?
6.The young women of Asilomar’s early days called this building “Health Cottage”. It once served as a small infirmary. Julia Morgan built the “Health Cottage” to house a nursing staff and the swimming pool’s Red Cross lifeguard. Can you find its name today?
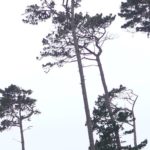 7. THESE two pillars were conceived and designed by Julia Morgan. They’re constructed of local granite, and have been welcoming visitors since 1913.
7. THESE two pillars were conceived and designed by Julia Morgan. They’re constructed of local granite, and have been welcoming visitors since 1913.
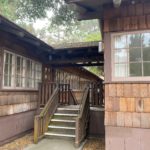 8. Opened for the 1918 conference season, THIS Inn featured sleeping rooms separated with canvas drapes, which were also used for exterior walls. Nevertheless, staying in the Stuck-up Inn was probably a luxury for the girls. Those who worked during conferences were among the privileged few allowed to stay here (see the hallway exhibit for their story).
8. Opened for the 1918 conference season, THIS Inn featured sleeping rooms separated with canvas drapes, which were also used for exterior walls. Nevertheless, staying in the Stuck-up Inn was probably a luxury for the girls. Those who worked during conferences were among the privileged few allowed to stay here (see the hallway exhibit for their story).
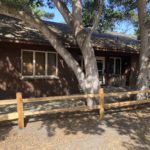 9. Julia Morgan designed THIS little building in 1913. She built it for herself to live in and use as a construction site office while she supervised the work for her other Asilomar buildings. After Asilomar was sold to California State Parks in 1956, the building was used for several different functions. In 1961 while the Crocker Dining Hall was closed five months for remodeling, the cottage was nicknamed “The Bread Box and Salad Bowl.” The concessionaire prepared 70,000 meals in the cottage’s kitchen for park guests staying on the conference grounds. In later years it was used as a state park training classroom and administrative offices for the state fire academy. In 2003, state parks approved to have the building converted back into a two-bedroom guest suite.
9. Julia Morgan designed THIS little building in 1913. She built it for herself to live in and use as a construction site office while she supervised the work for her other Asilomar buildings. After Asilomar was sold to California State Parks in 1956, the building was used for several different functions. In 1961 while the Crocker Dining Hall was closed five months for remodeling, the cottage was nicknamed “The Bread Box and Salad Bowl.” The concessionaire prepared 70,000 meals in the cottage’s kitchen for park guests staying on the conference grounds. In later years it was used as a state park training classroom and administrative offices for the state fire academy. In 2003, state parks approved to have the building converted back into a two-bedroom guest suite.
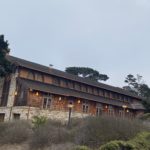 10. THIS building is clad with redwood shingles and once had bark-on pine log detail. It features amber-glazed arched hopper windows at the ridge and clerestory, numerous large casement windows designed to look like double-hung windows, and twelve-lite center pivot windows providing a view of the dunes and ocean to the west. The Carmel flagstone veneer on the west façade and chimney match the short walls surrounding the patios and walkways. Morgan borrowed the interior plan from St. John’s Presbyterian Church in Berkeley (1912), and included arched trusses of heavy redwood timber joined with ornamental iron work. Artistic ornamentation was added below the windows and is evocative of Asilomar’s natural environment: the wildflowers of the Natural Dunes and the marine life of the Pacific Ocean.
10. THIS building is clad with redwood shingles and once had bark-on pine log detail. It features amber-glazed arched hopper windows at the ridge and clerestory, numerous large casement windows designed to look like double-hung windows, and twelve-lite center pivot windows providing a view of the dunes and ocean to the west. The Carmel flagstone veneer on the west façade and chimney match the short walls surrounding the patios and walkways. Morgan borrowed the interior plan from St. John’s Presbyterian Church in Berkeley (1912), and included arched trusses of heavy redwood timber joined with ornamental iron work. Artistic ornamentation was added below the windows and is evocative of Asilomar’s natural environment: the wildflowers of the Natural Dunes and the marine life of the Pacific Ocean.
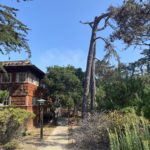 11. Designed as the men’s dormitory, THIS 1923 building’s name honors the male staff hired by the YWCA each summer to assist with the heavier maintenance duties needed at the conference grounds. This group of plucky young men often provided entertainment during meals in the Crocker Dining Hall. They were originally named “Pie Rats” by the dining hall staff for their penchant for pilfering the pie desserts.
11. Designed as the men’s dormitory, THIS 1923 building’s name honors the male staff hired by the YWCA each summer to assist with the heavier maintenance duties needed at the conference grounds. This group of plucky young men often provided entertainment during meals in the Crocker Dining Hall. They were originally named “Pie Rats” by the dining hall staff for their penchant for pilfering the pie desserts.
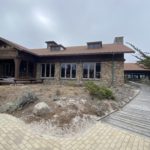 12. Julia Morgan designed THIS building in 1918 and built it on the site where the dining tent had been in use since 1913. The exterior cladding is granite stone veneer with wood shingles above the windows. The forward sloping roof includes four glazed dormers and a cupola on the center ridge beam. The entryway provides shelter from the elements for those waiting in the line at the start of meals.
12. Julia Morgan designed THIS building in 1918 and built it on the site where the dining tent had been in use since 1913. The exterior cladding is granite stone veneer with wood shingles above the windows. The forward sloping roof includes four glazed dormers and a cupola on the center ridge beam. The entryway provides shelter from the elements for those waiting in the line at the start of meals.
ANSWERS ON MAP
- Phoebe A. Hearst Social Hall
- Grace H Dodge Chapel Auditorium
- Visitor’s Lodge
- Scripps Lodge Annex
- Director’s Cottage
- Viewpoint/Health Cottage
- Stone Pillars
- Stuck-up Inn
- Engineer’s Cottage
- Merrill Hall
- Pirates’ Den
- Crocker Dining Hall
- ASILOMAR – CALIFORNIA’S GOLDEN PARKS
- Asilomar Coast Trail – A Self Guided Tour . pdf
- Asilomar State Beach & Conference Grounds Tour
- Asilomar Visitor Guide . pdf
- Julia Morgan’s Asilomar . pdf
A Self-Guided Walking Tour of Julia Morgan Architecture at Asilomar

